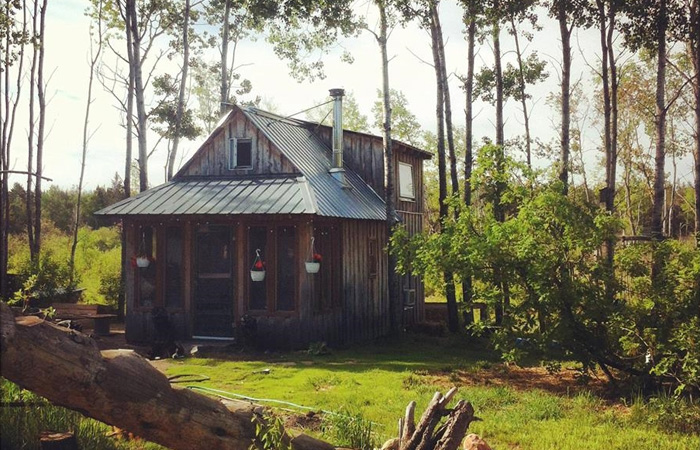Disparity is a concept I first considered through school bus windows. The route our bus traveled through St. James, Winnipeg – and specifically the neighbourhood of Woodhaven – efficiently highlighted the differences between some homes and some others.
While Alex got off the bus at a two-storey colonial palace with a three-car garage, Lea got off the bus at a one-and-a-half-storey house with a front yard no bigger than a shoebox. Another loop would bring us to Erin’s house: this one with peeling paint and a broken stair. Then Chris hopped off and entered a ’70’s masterpiece clad in cedar that boasted a massive triangular profile. On the other side of Sturgeon Creek, Cindy and I got off. Cindy to a shack that had plaster coming off in chunks, and me to a cold-war era bungalow of 1100 square feet.
My home on this present day is the stuff of my absolute dreams. It’s a proper tiny home at 475 square feet, and even though my husband’s a carpenter, I wouldn’t add a thing.
The timbers for our home came from a sawmill just down the road, and my husband built the whole thing himself. The windows were from the Re-Store, or were free from homes where replacing perfectly good triple-pane windows is considered normal – or worse – desirable, by banks and interior designers hired out of sheer boredom. Other things around here came straight out of construction site dumpsters.
I recognize disparity now not in the architectural aesthetic of Woodhaven, but on a global scale where sixteen hungry, cold, people might squat in a home smaller than mine with plastic tarps for walls. And these “homes” number in the tens of thousands, along riverbanks and garbage dumps, or wherever else a spoiled society puts unwanted refugees.
In this view my “tiny” home ranks me among the wealthiest people on earth.
Most of the year and most of my day I spend submerged in gardens of wildflowers, herbs, fruits and vegetables, many of them naturally occurring on pristine remnant-prairie that we didn’t have to plough over to make a home. Even in winter, there are windows on every small wall, and I always feel connected to the outdoors.
My kids have eaten over half of their life’s meals outdoors. It’s not uncommon in summer that they spend thirteen hours a day outside. Our house is where we sleep and store clothes, but our real living room is in the gardens and forest, with a carpet of native sedges and fescues and big bluestem.
Our main floor has a screened porch-cum-root-cellar in winter. We have a woodstove in the kitchen, and a lovely collection of furniture, books and even a hamster in the main room. The loft above has a clawfoot tub and queen-size bed which we share(d) with our young kids, but now includes a bunk bed with a staircase that doubles as a chair. On both floors we have panoramic south-facing windows, and I watch the sun rise and set from bed. The whole house, including the porch, has an exterior footprint of 12 x 24 ft.
As for paying work, one doesn’t need to do so much of it, because a tiny home predicts a certain lifestyle. It’s a home that costs less to build and heat and power and has less stuff, and less need for money is less need for work. Less work means more hours spent with my kids and outside. In this way, a tiny home makes a lot more room for a really joyful life.
Now that my first-born is boarding a school bus I can see the little faces peering out at our home with scrutiny. Those kids likely think our place is weird looking.
And while my first-born – a young athlete who really loves to run, and jump, and throw stuff – once said he wished we had a big house to play in, he already understands why we chose this. Unlike most adults, he keeps his eyes bravely open when shown how most people in the world live without more. And like his parents, he recognizes how lucky he is to be so wealthy, living in one of the tiniest homes around.




