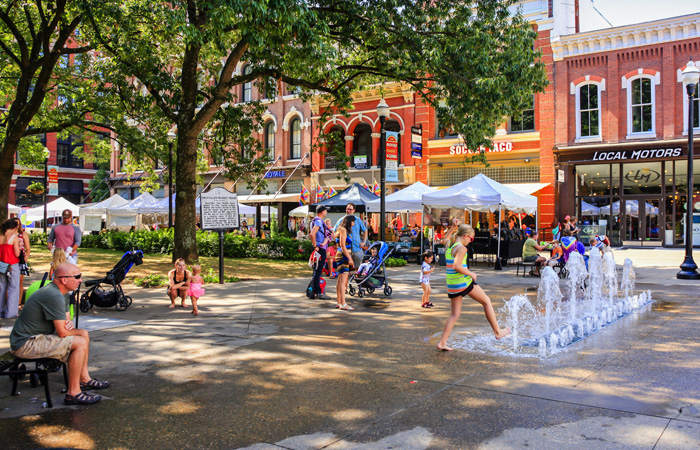Have you ever been to Europe and seen towns and cities that were built before the automobile was a thing? They provide inspiration to us as we dream about what future towns and cities with decreased carbon dependence could look like.
Medieval villages were based on a central square that had a community well (which later became a decorative fountain with beautiful sculptures) and services that villagers could access with a short walk. Housing radiated out from the central square. A little further up the road, there was another similar village with the same features. Over time, as the villages grew into towns and then into cities, the original foundational template of a central square with its gathering space and retail services remained. The separate villages coalesced into one larger city, but the module remained. When automobiles arrived, the streets were too narrow and the distances between bakeries was too small. The cities changed somewhat to accommodate, but the module was too permanent to change.
In the same way, our cities have a difficult time changing from the large grid and the separated zones that city councils believed organized different activities to an advantage. We didn’t want noisy industries next to our houses or our houses next to an all-night bar. So we have retail districts, light industrial, heavy industrial, residential and institutional spaces all at great distances from each other. This keeps us dependent on the automobile.
There is a glimmer of hope for a return to modular cities in the Millbrook Market development on the north side of Steinbach. It is being called mixed-use or multi-use zoning. This development is moving in the right direction, but in my opinion is still not moving far enough for me. A friend once told me that “you have to take two steps forward so that a moderate person can take one step forward and still not be in the front, which is a scary place to be”.
So let me take two steps forward from the standard development model and one step forward from the Millbrook model.
I would design a city in 40 acre modules (1/4 mile by 1/4 mile) with a central square that offered retail and commercial space. Row housing would stretch from the central square to each corner of the 40 acre module. The housing would face each other across a narrow street that would be open to golf cart type vehicles, bicycles and pedestrians. Since we live in a northern climate, I would put a clear retractable roof over the street to turn it into a covered moderate climate year round. The central square would also have a clear retractable roof. Many large sports stadiums have developed the technology to do that, providing a sunny moderate climate for the “outdoor” gathering place and the retail and commercial spaces.
Since not all our services and not all our activities would be limited to each module, there would be a standard street allowing regular vehicles around each of the sides of the 40 acre module.
This modular plan allows for lots of green space behind the row housing, in which I would have small scale farm fields, orchards and gardens. One side of the module would have the dairy, with a biodigester that included human manure in its compost cycle. One side would have the chicken and egg farm. Another side would have the grain farm and perhaps another side for the beef and pigs. Each farm module would have processing capabilities so that the produce could go directly to the grocery store in the central square.
Maybe this is more than two steps.




