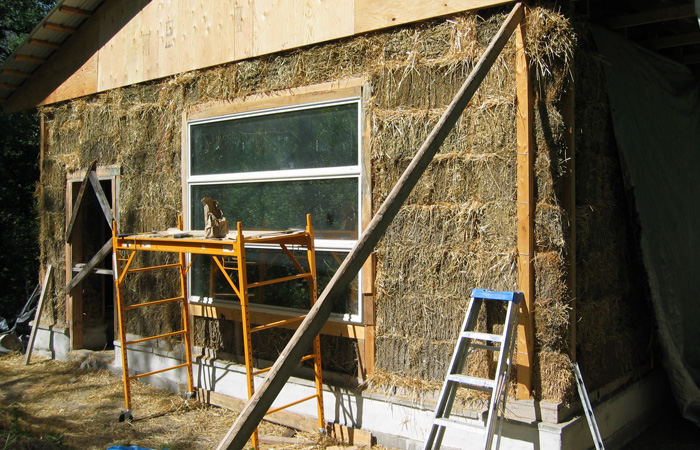Rethinking Lifestyle
The Straw Bale Garage Experiment

Since my early 20’s I’ve dreamed of building a straw bale house. I love the deep windows and the smooth, warm aesthetic of the walls. Building with bales creates extremely energy-efficient homes using materials which themselves have very low embodied energy. Some have lasted for over a hundred years in the United States, astonishing the modern researchers who opened the walls to find bright golden straw that still smells like the day it was cut. And, when the structures finally reach their end-of-life, there are no truckloads of vinyl siding, plastic vapour barrier and Styrofoam insulation to spoil the place where they stood.
So, when I met my (now) wife, I told her that I wanted to build a straw bale house. We wisely decided to start with a garage instead. There are many advantages to learning about the technique before undertaking a house. We used the C.U.T. (Cell Under Tension) method developed by Tom Rijven in France, which combines conventional framing with straw bale infill techniques and sophisticated earth plaster finishes. We built a large garage (40′ x 24′) which gave us a better sense of the scale of a house compared to say, a 10′ x 12′ shed. More materials must be stored and handled, and each stage of construction takes longer. Plastering work must also be divided into “completable” daily batches. The plaster we chose for both interior and exterior walls was a mix of clay, gravel, straw and manure. No cement. This allows the moisture to pass freely through the wall rather than condensing inside it. The 30″ exterior pine wainscot and large 3′ roof overhang together protect the wall’s surface from driving rain. The exposed earth plaster is painted with several coats of lime wash – a thin mixture of powdered lime and water that provides additional protection and a brilliant white finish.
Building the garage was not without its challenges. The work is pleasant but physically hard. We learned that the best application for this building technique is for walls with few openings. It’s much easier to make a solid wall than to custom fit small bales around doors and in awkward corners. The foundation wall must be wide enough for a bale and high enough to protect it from ground moisture (approx. 18″). But by far the greatest challenge for me was that there are no standard details in straw bale construction. In conventional construction, building materials, codes, and techniques are all standardized and well-established. In straw bale construction, you’re finding your way, adapting your design to local conditions from a variety of sources. It’s also critically important that you understand how your building works, and what mistakes to avoid to ensure a functional, durable result.
Building our straw bale garage was fun and rewarding. I’m happy to say that the result has been a beautiful, functional addition to our property. As a technique, I believe it certainly has its place. I look forward to seeing more projects that will make straw bale construction more commonplace and established, one building at a time.




