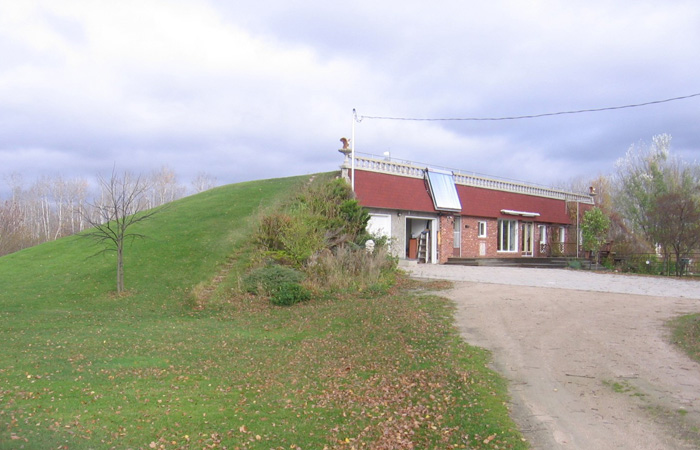Rethinking Lifestyle
Home-in-a-Hill

We built our home-in-a-hill near Richer in 1985. We worked with an architectural drafter on the plans and during the planning stage discovered we were building on a granite shelf so we could afford to put in a basement.
We built the house long and narrow with the bedrooms at the east end, the attached garage at the west end, the common-rooms in the middle, and all the windows south-facing. The walls are concrete, and the ceiling is hollow core. We sprayed a five-inch layer of urethane insulation on top of the hollow core, then a layer of course sand with drainage pipes laid in. When the shell was up we dug a pond behind the house and piled all of the earth on the top and back of the house (about 12-14″). Standing behind the pond, looking at the house, all you see is a lovely green hill with a brick chimney coming up from it, just like a hobbit hill.
We have electric baseboard heaters in each room and a wood-burning furnace. This is not the most economical heating option available today but at the time it was affordable to put in and decently efficient and we continue to make it work. We have doors between the sections of the house so we can keep the bedrooms and mudroom cooler than the living room and kitchen warmer. The south-facing windows in each bedroom and in the living/dining room keep the house warm, even in the winter, and the concrete walls help to retain in the warmth. We have no air conditioning because we don’t need it! We keep doors closed and blinds drawn through the hottest part of the summer days and open windows on cool evenings. Because we have concrete walls and because we are buried in the earth the way we are the heat stays out and the cool air stays in. On the worse days we turn on the fans and circulate the cold air up from the basement. We’re now in the process of installing solar power to make the house more efficient.
The house has been low-maintenance. I have to replace the odd stone on the driveway and I recently resurfaced the floor in the garage. The brick facing doesn’t need repainting or staining. We have almost no shingles so no concerns in high-winds. Yes, I have to mow the roof but even then, I can’t cut the grass too short or too often. The grass is needed to keep my soil from blowing away! We take care to keep the snow off the deck in the winter so we don’t get water in the basement in the spring, though it’s been rare that flooding or even seepage has been a problem. I have plans in place to flood-proof the basement if it looks like a bad spring is coming. The attached garage makes is convenient to bring our groceries inside, even in bad weather.
This construction style is also fire-safe. The concrete is more fire-resistant than standard wood construction. The concrete wall between the house and the garage means we would be able to keep a garage fire contained, and makes it easier to keep a bush fire out. One concern is keeping clothing and paper away from the baseboard heaters.
One unexpected benefit has been recreational. We have a pond to splash in during hot summer days and my eldest grandchildren spent a lot of time swimming there as children. We have our own toboggan hill, just walk up the side of the house and slide back down! My great-grandchildren have already been using it this winter. We’ve had a large vegetable garden, and even goats (no, we didn’t graze them on the roof) and chickens.
We’ve been very happy with this house the last 33 years, and look forward to a few more at least! It’s always nice to come home. If I were to do it again, I would change little. I would make the slope on the back of the house longer and not so steep. I would also make the railing along the top of the house taller.




