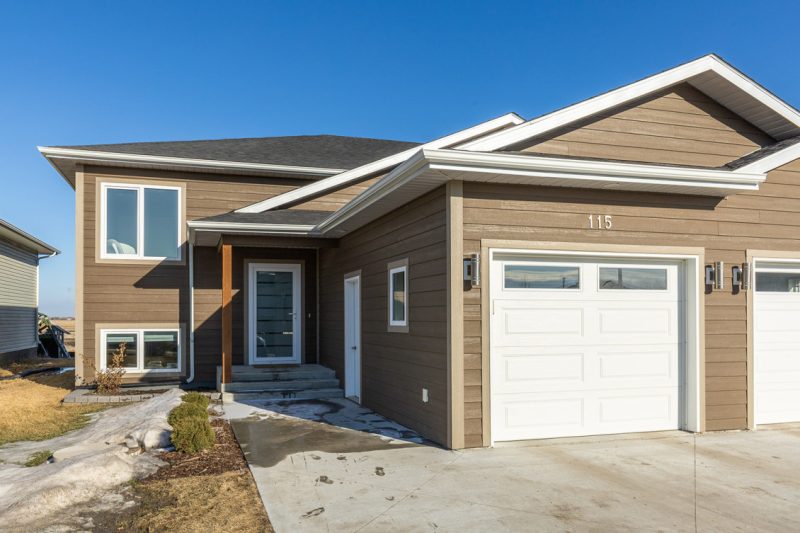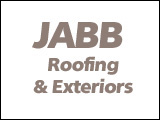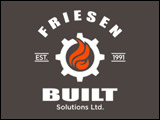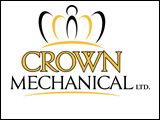
115 Evergreen Avenue, Mitchell


- Benjamin Tetzlaw
- Benjamin Tetzlaw Personal Real Estate Corporation
- Coldwell Banker Preferred Real Estate
- MLS ID: 202506157
Details
Features
- Appliances Included
- Central Air
- Deck
- Garage Door Opener
- Heat Recovery Ventilator
- No Pet Home
- No Smoking Home
- Sump Pump
- Water Softener
Description
Charming 4 bedroom 1128 SF bi-level with a finished basement. Welcome to this warm and inviting family home in the heart of Mitchell! The open-concept main floor features a beautifully designed kitchen with crisp white cabinetry, ample storage, spacious island and a walk-in pantry to keep everything neatly organized. Stainless steel appliances add a sleek, modern touch, making this kitchen as stylish as it is functional. The sun-filled living room is perfect for relaxing or entertaining, with patio doors leading to a 16x12 deck—a great spot to enjoy the outdoors. The main level includes a spacious primary bedroom with walk-in closet, an additional bedroom, and a full 4 piece bathroom. The finished basement provides even more space, with a huge rec room featuring a stylish wood accent ceiling, 2 additional bedrooms, full bathroom and plenty of storage. Enjoy peace and privacy with no backyard neighbors! Additional highlights include durable KWP siding, triple-pane tilt & turn windows, a concrete driveway, and an insulated garage. Call today for your tour.
MLS: 202506157
Benjamin Tetzlaw Personal Real Estate Corporation
204-381-0675




